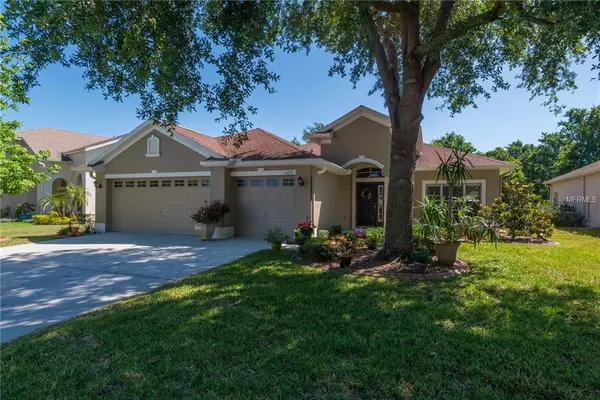For more information regarding the value of a property, please contact us for a free consultation.
Key Details
Sold Price $270,000
Property Type Single Family Home
Sub Type Single Family Residence
Listing Status Sold
Purchase Type For Sale
Square Footage 2,266 sqft
Price per Sqft $119
Subdivision Waters Edge Two
MLS Listing ID U8044126
Sold Date 07/19/19
Bedrooms 4
Full Baths 3
Construction Status Appraisal,Financing,Inspections
HOA Fees $142/qua
HOA Y/N Yes
Year Built 2006
Annual Tax Amount $4,599
Lot Size 9,147 Sqft
Acres 0.21
Property Description
This home qualifies for a NO CLOSING COST LOAN, saving you THOUSANDS! Welcome Home!!! Extremely well maintained, spacious & open, 4 bedroom, 3 bath, 3 car garage home is just what you’ve been looking for. Located in the gated, resort style community of Water’s Edge. This home has custom details throughout, including 42” custom cabinetry, high ceilings, and archways leading from the formal living room and dining room into the expansive family room and kitchen combo. The family room leads out into the screened lanai which overlooks a spacious yard with conservation views. The open concept kitchen features Corian counters, stainless appliances, walk-in pantry, breakfast bar, and eat-in breakfast nook. The split floor plan provides privacy for guests and homeowners alike, and the 4th bedroom can be used as a home office. The spacious master suite features a large walk-in closet, en suite master bath with a large vanity that provides ample storage, dual sinks, garden tub, glass enclosed shower, and separate water closet. Water’s Edge is a beautiful community with a gorgeous recreation building, fitness facilities, fishing pier, resort style pool with a kiddie splash pool, playgrounds, tennis, and basketball courts. A one-year Home Warranty accompanies the purchase of this lovely home! Schedule your tour today!
Location
State FL
County Pasco
Community Waters Edge Two
Zoning MPUD
Interior
Interior Features Eat-in Kitchen, High Ceilings, Kitchen/Family Room Combo, Living Room/Dining Room Combo, Open Floorplan, Solid Surface Counters, Solid Wood Cabinets, Split Bedroom, Walk-In Closet(s)
Heating Central, Heat Pump
Cooling Central Air
Flooring Carpet, Ceramic Tile
Fireplace false
Appliance Dishwasher, Disposal, Dryer, Microwave, Range, Refrigerator, Washer
Laundry Inside, Laundry Room
Exterior
Exterior Feature Fence, Irrigation System, Sidewalk, Sliding Doors, Sprinkler Metered, Tennis Court(s)
Garage Spaces 3.0
Community Features Fishing, Fitness Center, Gated, Irrigation-Reclaimed Water, Park, Playground, Pool, Sidewalks, Tennis Courts
Utilities Available BB/HS Internet Available, Cable Available, Electricity Available, Fire Hydrant, Phone Available, Public, Sprinkler Recycled, Street Lights, Underground Utilities
Amenities Available Basketball Court, Clubhouse, Dock, Fitness Center, Gated, Lobby Key Required, Park, Playground, Pool, Recreation Facilities, Tennis Court(s)
Roof Type Shingle
Porch Covered, Enclosed, Rear Porch
Attached Garage true
Garage true
Private Pool No
Building
Lot Description Conservation Area
Entry Level One
Foundation Slab
Lot Size Range Up to 10,889 Sq. Ft.
Sewer Public Sewer
Water Public
Structure Type Block,Stucco
New Construction false
Construction Status Appraisal,Financing,Inspections
Schools
Elementary Schools Cypress Elementary-Po
Middle Schools River Ridge Middle-Po
High Schools River Ridge High-Po
Others
Pets Allowed Yes
HOA Fee Include Pool,Pool,Recreational Facilities
Senior Community No
Ownership Fee Simple
Monthly Total Fees $142
Acceptable Financing Cash, Conventional, FHA, VA Loan
Membership Fee Required Required
Listing Terms Cash, Conventional, FHA, VA Loan
Special Listing Condition None
Read Less Info
Want to know what your home might be worth? Contact us for a FREE valuation!

Our team is ready to help you sell your home for the highest possible price ASAP

© 2024 My Florida Regional MLS DBA Stellar MLS. All Rights Reserved.
Bought with KELLER WILLIAMS REALTY
GET MORE INFORMATION





